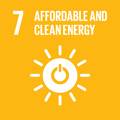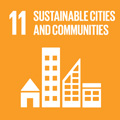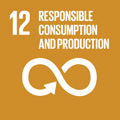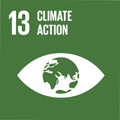- Docente: Carlo Costantino
- Credits: 4
- SSD: ICAR/10
- Language: English
- Moduli: Carlo Costantino (Modulo 1) Carlo Costantino (Modulo 2)
- Teaching Mode: Traditional lectures (Modulo 1) Traditional lectures (Modulo 2)
- Campus: Bologna
- Corso: Second cycle degree programme (LM) in Building Engineering -Architecture (cod. 5697)
-
from Sep 18, 2024 to Dec 18, 2024
-
from Sep 20, 2024 to Dec 20, 2024
Learning outcomes
At the end of the course the student will know the relationship between the construction and spatial-distributive organization and the formal resolution in architecture, taking into account the specific environmental context, the history of construction and the evolution of structural types.
Course contents
The course SUSTAINABLE BUILDING DESIGN WORKSHOP I.C. is an integrated course consisting of BUILDING DESIGN and BUILDING TECHNOLOGIES.
These two courses are closely interrelated. BUILDING DESIGN aims to provide a theoretical knowledge base and pratical tools necessary to design a sustainable architectural project.
BUILDING DESIGN course involves both theoretical lectures and practical activities, developed according to the following main topics:
1. Principles of Sustainability: Building, Site, and Climate
The concept of sustainability in construction is introduced by exploring its essential aspects: the relationship between the building, the site, and the climate from a historical perspective. Tools are provided to analyze the climatic characteristics of a site, enabling architectural design to be harmoniously aligned with these factors. A holistic approach to sustainable design is examined, which considers morphological, topological, technological, and systems aspects to achieve optimal standards for thermal comfort and environmental impact.
2. Regulatory and Design Requirements in Italy
In Italy, architectural design is governed by a set of regulatory requirements that encompass laws, regulations, and technical standards. This module specifically examines general requirements related to spatial dimensions, building distances, functionality, and distribution systems, as well as regulations concerning safety, accessibility, and living quality.
3. Application of Circular Economy Principles to the Building Sector
Applying circular economy principles to the building sector promotes a sustainable approach aimed at reducing resource consumption and minimizing waste. This involves using recycled and recyclable materials, adopting design strategies focused on durability and disassembly of buildings, and efficiently managing construction waste. The goal is to create buildings that can be easily adapted, reused, or dismantled, thereby reducing environmental impact and extending the lifecycle of materials.
4. Designing for Energy Efficiency
This module focuses on optimizing energy consumption in buildings. Specifically, it will analyze strategies and technologies for improving thermal insulation, reducing heat loss, and implementing heating systems that utilize renewable energy sources. These aspects will be addressed both from a design perspective and within the context of the current regulatory framework. Additionally, these evaluations will be conducted using specialized software.
5. Assessment of Environmental Impacts
Life Cycle Assessment (LCA) is a methodology used to quantify and evaluate the environmental impacts associated with all stages of a product or service's lifecycle, from raw material extraction to usa and final disposal. This module will explore how to use LCA to analyze and minimize the environmental impacts associated with a building. The assessment will be conducted using specialized software.
Readings/Bibliography
Slides and materials provided by the professors on Virtuale before the lessons will be the primary reference during the course.
General bibliography:
- D. Gauzin Muller, Sustainable Architecture and Urbanism: Concepts, Technologies, Examples, Birkhäuser, 2002.
- Randall T. (ed. by), Environmental design. An introduction for architects and engineers, E & FN Spon, 1999.
- Sturgis S., Targeting Zero: Embodied and Whole Life Carbon Explained, RIBA publishing, 2017.
- Hebel D.E., Wisniewska M.H., Heisel F., Building from Waste: Recovered Materials in Architecture and Construction, Birkhäuser, 2014.
More specific references for each topic or tool will be provided during the course lectures.
Teaching methods
The theoretical lectures are complementary to those provided in the Building Technologies course (B3177). Both are necessary to develop the design project of the workshop, which is shared between the two courses.
The course includes various teaching methods:
- Lectures on theoretical aspects.
- Seminars with experts and site visits.
- Practical activities involving the project, carried out in groups in the classroom.
- Weekly project reviews.
Assessment methods
Presentation of the workshop project, carried out in groups of 3-4 people. Oral discussion on course topics and their application to the project.
In-class tests on the main theoretical topics addressed during the course.
Teaching tools
In the integrated course Sustainable Building Design Workshop, software for building energy simulation and Life Cycle Assessment (LCA) are introduced and employed to evaluate the sustainability of project.
Office hours
See the website of Carlo Costantino
SDGs




This teaching activity contributes to the achievement of the Sustainable Development Goals of the UN 2030 Agenda.
