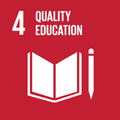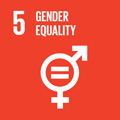- Docente: Mila Cappello
- Credits: 4
- Language: Italian
- Teaching Mode: Traditional lectures
- Campus: Cesena
- Corso: Single cycle degree programme (LMCU) in Architecture (cod. 9265)
-
from Jun 16, 2025 to Jul 16, 2025
Learning outcomes
Advanced course in the design and creation of architectural models. The aim of the course is the assimilation of theoretical and practical information through practical exercises that involve the use of computerized equipment for CAD (Computer Aided Drafting) CAM (Computer Aided Manufacturing) processing provided by the Model laboratory
Course contents
The course aims to raise awareness in the use of various materials, techniques and automated processing methodologies for the development and creation of a physical model.
The use of the model as a tool that is concretely inserted in the various phases of the architectural process implies first of all the understanding of some factors. The importance of the correct evaluation of the representation of the object, from the scale of representation to the level of detail up to the choice of suitable materials, and the identification of the most effective technologies, means that the model becomes, depending on the specific need, a tool active in the planning or collaborate in the final presentation of the project intentions.
Readings/Bibliography
Moon K., Modeling Messages. The architect and the model, The Monacelli press, New York 2005.
Sardo N., La figurazione plastica dell'architettura. Modelli e rappresentazione, Edizioni Kappa, Roma 2004.
Consalez L., Bertazzoni L., Modelli e prospettive, Hoepli, Milano 1998.
Gulinello F. (a cura di), Modelli di architettura, Il Vicolo, Cesena 2005.
Knoll W., Hechinger M., Architectural models, B.T. Batsford Ltd, Londra 1990.
Salvarani F., La costruzione del modello architettonico, Di Baio editore, Milano 1992.
Dunn N., Come realizzare un modello architettonico, Logos, Modena 2010.
Teaching methods
A first part of the course will be dedicated to introductory lectures: it will deal with the model and its different uses, with an overview of the yields of the materials. Finally, the necessary basic tools and machinery supplied to the Model Laboratory will be illustrated with their peculiar characteristics and their use.
Subsequently, the topic under study will be assigned and the students will be guided in the creation of the architectural model.
The practical exercise carried out in the form of an atelier in approximately 2 intensive weeks involves the evaluation of the methodologies to be used, the design and finally the creation of the physical object whose processing will take place with the aid of machinery with CAD (Computer Aided Drafting) systems - CAM (Computer Aided Manufacturing) available to the Model Laboratory.
Assessment methods
To achieve eligibility, mandatory presence in the series of lessons and activities proposed, participation in the various stages of processing, the final presentation of the architectural model complete in all its parts and correlated by a brief summary of the experience is required.
The final exam will focus on the presentation of the work carried out within the group and individually.
Teaching tools
The material for the creation of the model will be made available to the students and the necessary indications for the progress of the exercise will be given, everything will be assisted by the technical staff of the laboratory who will support the students in using the machinery.
The use of personal computer media and the equipment supplied to the Modeling Laboratory is expected.
Office hours
See the website of Mila Cappello
SDGs


This teaching activity contributes to the achievement of the Sustainable Development Goals of the UN 2030 Agenda.
