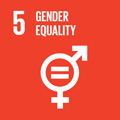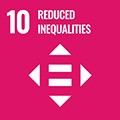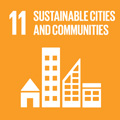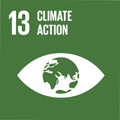- Docente: Benedetta Baldassarre
- Credits: 6
- SSD: ICAR/20
- Language: English
- Teaching Mode: Traditional lectures
- Campus: Ravenna
- Corso: First cycle degree programme (L) in Building Construction Engineering (cod. 5897)
-
from Feb 27, 2025 to Jun 12, 2025
Learning outcomes
The course offers students an understanding of theories, methodologies and tools of urban and regional planning. It examines planning across diverse contexts and scales, and it focuses in particular on the analysis and planning in, and for, towns, cities, and urban regions in Italy. The course deepens methods for building the necessary knowledge of territorial systems and their functioning and consequently the contents of spatial plans, policies and projects, understanding the governance and actors involved, assessing the institutional conditions of spatial interventions and understanding spatial planning challenges in an international context.
Course contents
The contents of the course include the analysis and evaluation of urban and territorial systems, examined in their environmental context and in the framework of the natural and anthropogenic risks to which they are subject and the socioeconomic variables by which they are affected. The course offers students an understanding of theories, methodologies and tools of urban and regional planning across diverse contexts and scales. Specific contents:
- The city and territory as systems
- Analysis of morphological, functional, social and environmental dimensions of the city
- Analysis of visual and perceptual dimensions of the city
- Levels, mechanisms and tools of urban and territorial planning
- Strategic planning
- Strategic Environmental Assessment (SEA)
- Transport planning and sustainable mobility
- Green and blue infrastructures in cities, Ecosystem Services and Nature-Based Solutions
- Urban regeneration and contemporary challenges
- Gender sensitive planning
- Social inclusion and the role of citizens in planning
- Climate change mitigation and adaptation
- Risk assessment and management
- Lanscape planning
- Rural areas development and regeneration
- Cultural and natural heritage as a driver of urban/rural regeneration
Readings/Bibliography
Slide will be distributed to students as main reference material.
Specific content will be shared through from scientific articles.
Additional material will be provided to the students such as books media article or podcasts
Teaching methods
The course will be conducted with theoretical lectures, classroom workshops and exercises, group work, and guest seminars. Theories, methodologies and tools of urban planning presented in theoretical lectures will be complemented by seminars with the participation of experts, with the presentation of plans/projects and discussion of cases and best practices.
The group work will support peer to peer learning and exchange.
Assessment methods
The final exam comprises a written text and an oral exam.
For attending students, the final grade will be composed as follows:
-
Group work (30%)
-
Test composed by multiple choice questions (30%) – sufficiency is necessary for the oral part
-
Oral exam (40%) – two questions
For not attending students, the final grade will be composed as follows:
-
Test composed by multiple choice questions (40%) – sufficiency is necessary for the oral part
-
Oral exam (60%) – three questions
Teaching tools
Teaching tools include traditional class with video projector and pc, on-site survey, workshops through the use of software and drawings.
Links to further information
https://virtuale.unibo.it/course/view.php?id=64855
Office hours
See the website of Benedetta Baldassarre
SDGs




This teaching activity contributes to the achievement of the Sustainable Development Goals of the UN 2030 Agenda.
